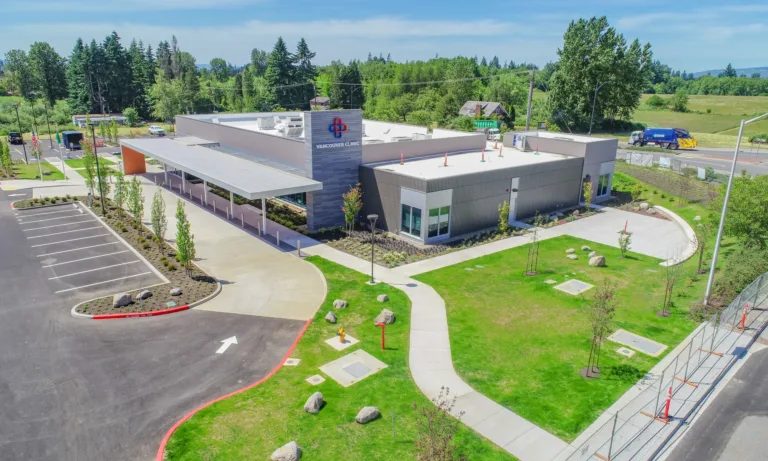
Project Location
Ridgefield,
WA
Client
The Neenan Company
Market Sector
Project Type
- Commercial
Services Provided
Project Highlights
- The Vancouver Clinic in Ridgefield is a 15,400-square-foot, single-story medical office building that opened in August 2019, one month ahead of schedule.
- The facility offers primary and urgent care services, including family medicine, pediatrics, internal medicine, radiology, and laboratory services.
- Designed for patient privacy and efficiency, the clinic features full-height exam room walls and centralized check-in areas.
Project Description
The Vancouver Clinic’s Ridgefield location was developed to meet the growing healthcare needs of Clark County’s expanding population. Constructed on a greenfield site, the 15,400-square-foot facility was delivered through a progressive design-build approach, with Andersen Construction as the general contractor and ZGF Architects leading the design. The clinic includes 20 exam rooms, blood-draw and radiology spaces, waiting areas, and staff support spaces designed to enhance patient care and operational efficiency.