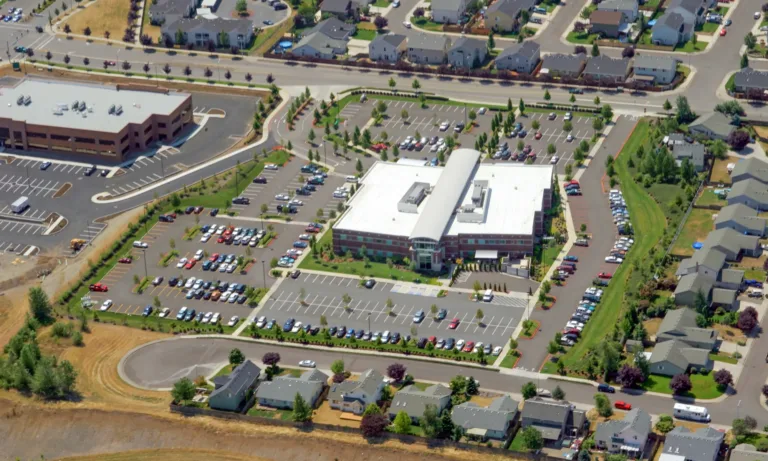
Project Location
Vancouver,
WA
Client
The Neenan Company
Market Sector
Project Type
- Commercial
Services Provided
Project Highlights
- 75,000 square-foot outpatient clinic with associated parking.
- Completed 90-day streamlined civil review process.
- Additional residential buffering and full entitlement services were included.
Project Description
This 75,000-square-foot, two-story outpatient clinic is located within the Columbia Tech Center (CTC) in Vancouver, WA. Designed in collaboration with ZGF Architects and developed by The Neenan Company, the project successfully navigated a 90-day expedited review process—from pre-application through final civil approval—while meeting both City of Vancouver and CTC development standards. Special attention was given to the clinic’s integration within the community, including additional buffering to protect adjacent residential areas. MacKay Sposito provided comprehensive civil engineering, land surveying, and planning services to help bring this project to life.