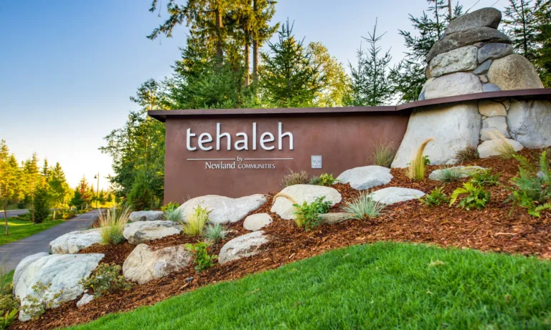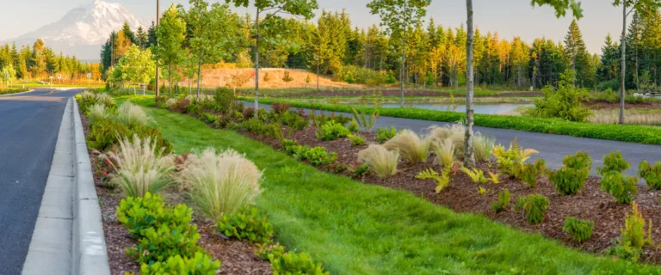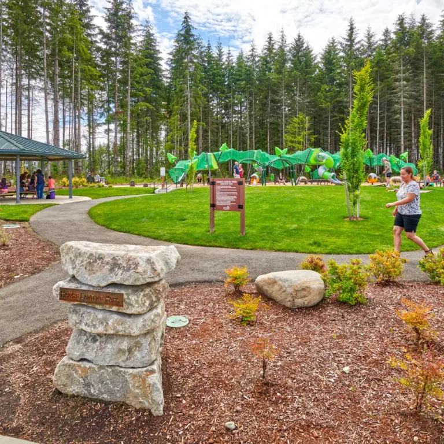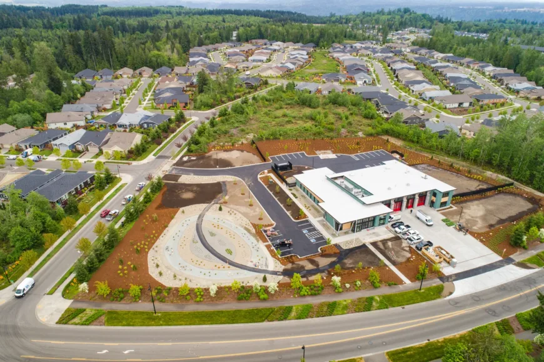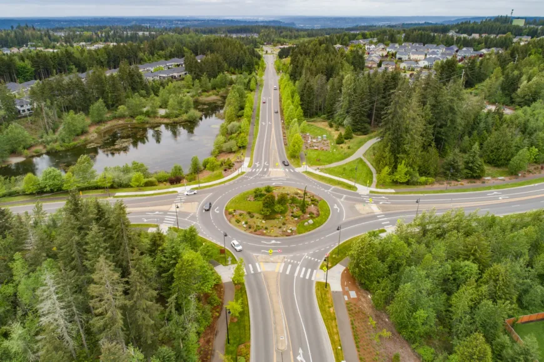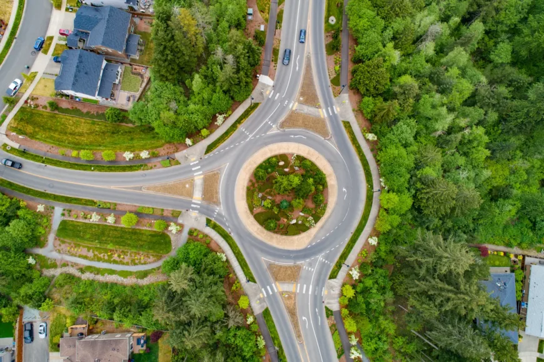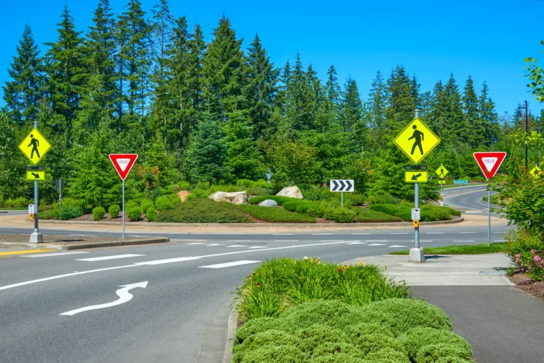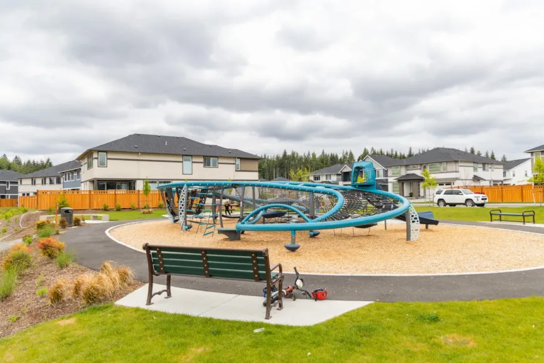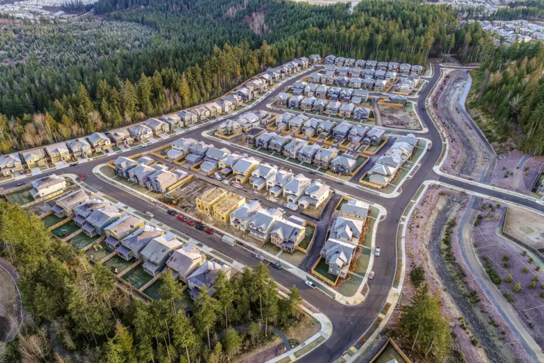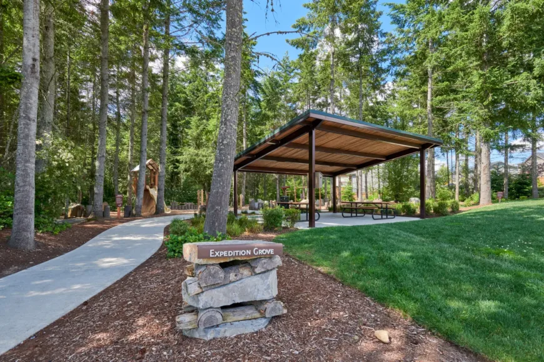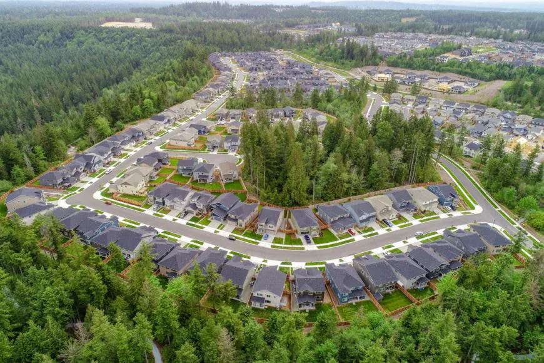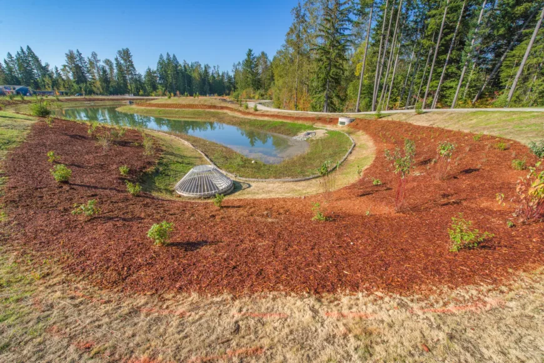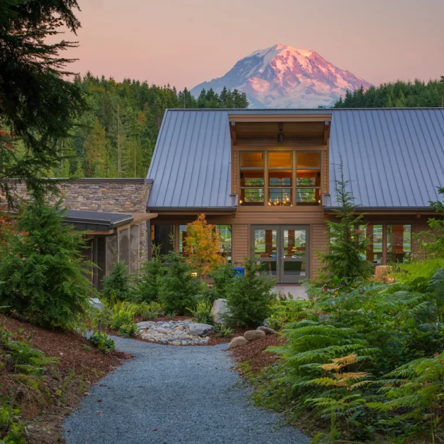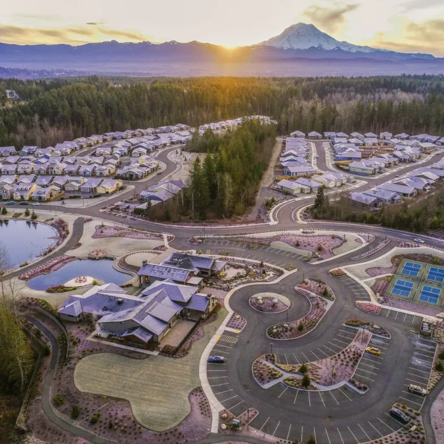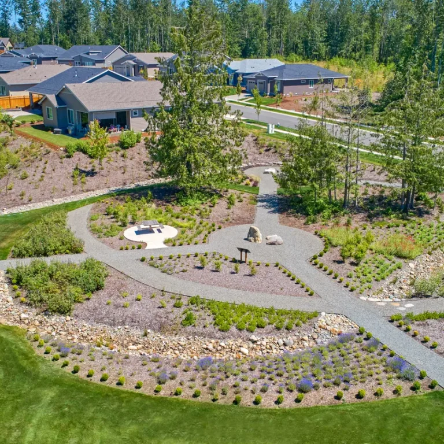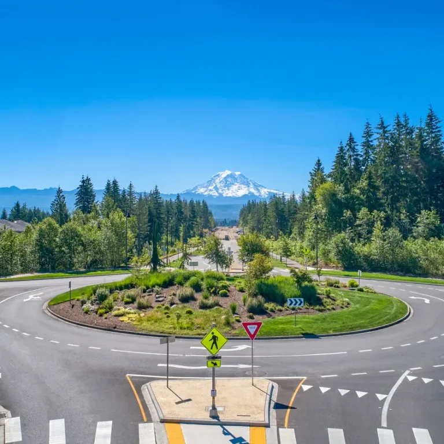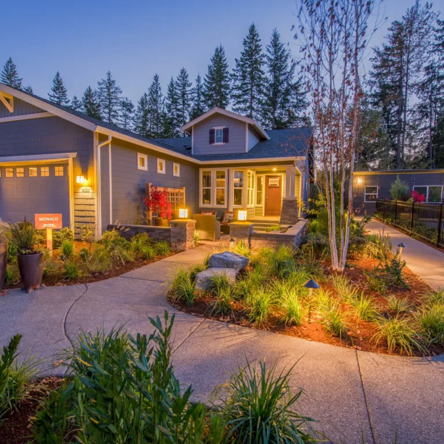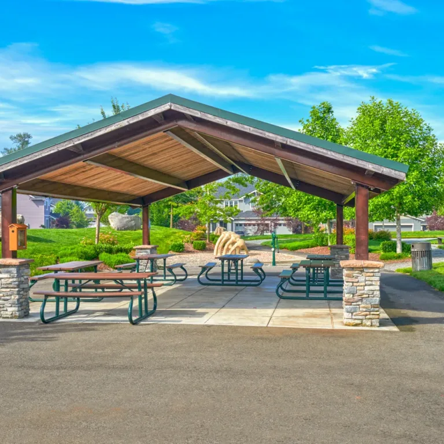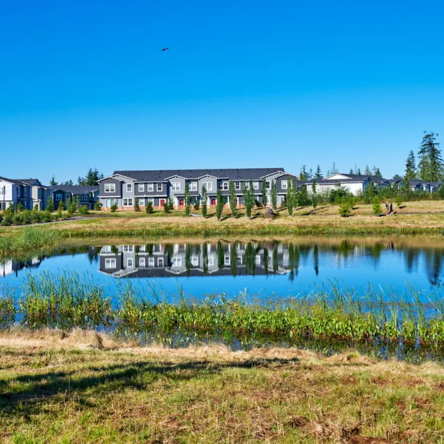The Future Planning for the Next Generation
Looking ahead, Tehaleh plans to expand housing across multiple types. The community currently includes 2,600 single-family homes, with over 7,000 planned for the future. Similarly, 80 multifamily units, with over 1,300 planned for the future, including townhomes and rental apartments near future middle schools and the employment center. Expanding the range and availability of housing supports a diverse population and ensures that Tehaleh remains a place where families of all sizes and incomes can thrive together.
Transportation continues to evolve. Final design and permitting are underway for new connections between Rhodes Lake Road and Falling Water Blvd., and new road segments will increase access to State Route 162. These improvements will ease congestion, enhance safety, and support the efficient movement of people and resources. Improved access to Route 162 also strengthens connectivity outside of the community, linking Tehaleh residents to surrounding towns, employment opportunities, and services.
The land use planning process provided guidance and a fresh perspective for what the community could become over the next 20 years; a vision that continues to evolve and unfold through the addition of every new home, trail, and road.
