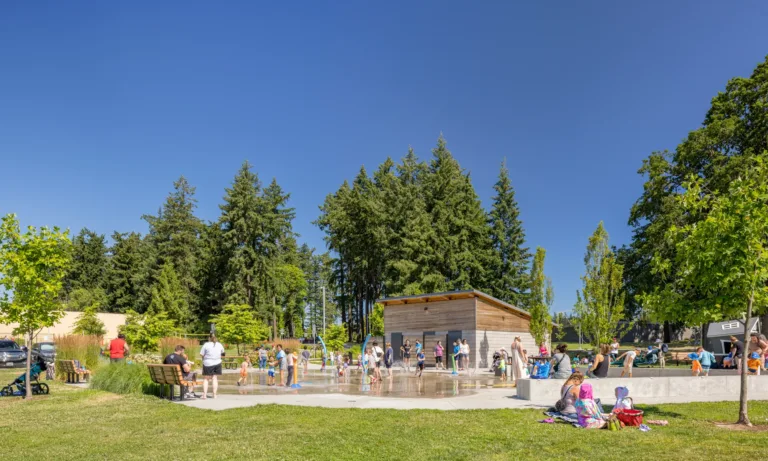
- Community & Recreation
Project Highlights
- Redevelopment of a 13-acre community park to expand recreational activities and amenities.
- Upgrades included a variety of new sports fields/courts, playground facilities, access drives, lighting, and stormwater infrastructure.
- Integrated shared access with an adjacent elementary school and improved surrounding roadways.
Project Description
MacKay Sposito led a multidisciplinary team in the $10 million master planning and redevelopment of Cedar Hills Park in Beaverton, Oregon. This 13-acre community park project aimed to increase program activities and community engagement. Key upgrades included a variety of new sports fields/courts equipped with irrigation and underdrainage, two new access drive connections to NE 137th Avenue, new playgrounds, and comprehensive improvements to landscaping, lighting, and parking facilities. We also implemented stormwater treatment and infiltration systems, and public sewer and water utility extensions.
The project required close coordination with the nearby elementary school, including designing and constructing a shared access drive through the park, widening the roadway, and signal upgrades at Cedar Hills Boulevard and Walker Road. MacKay Sposito managed all project phases, including master planning, public involvement, land use, permitting, construction documentation, and bidding, while providing civil engineering, landscape architecture, surveying, and construction observation services.