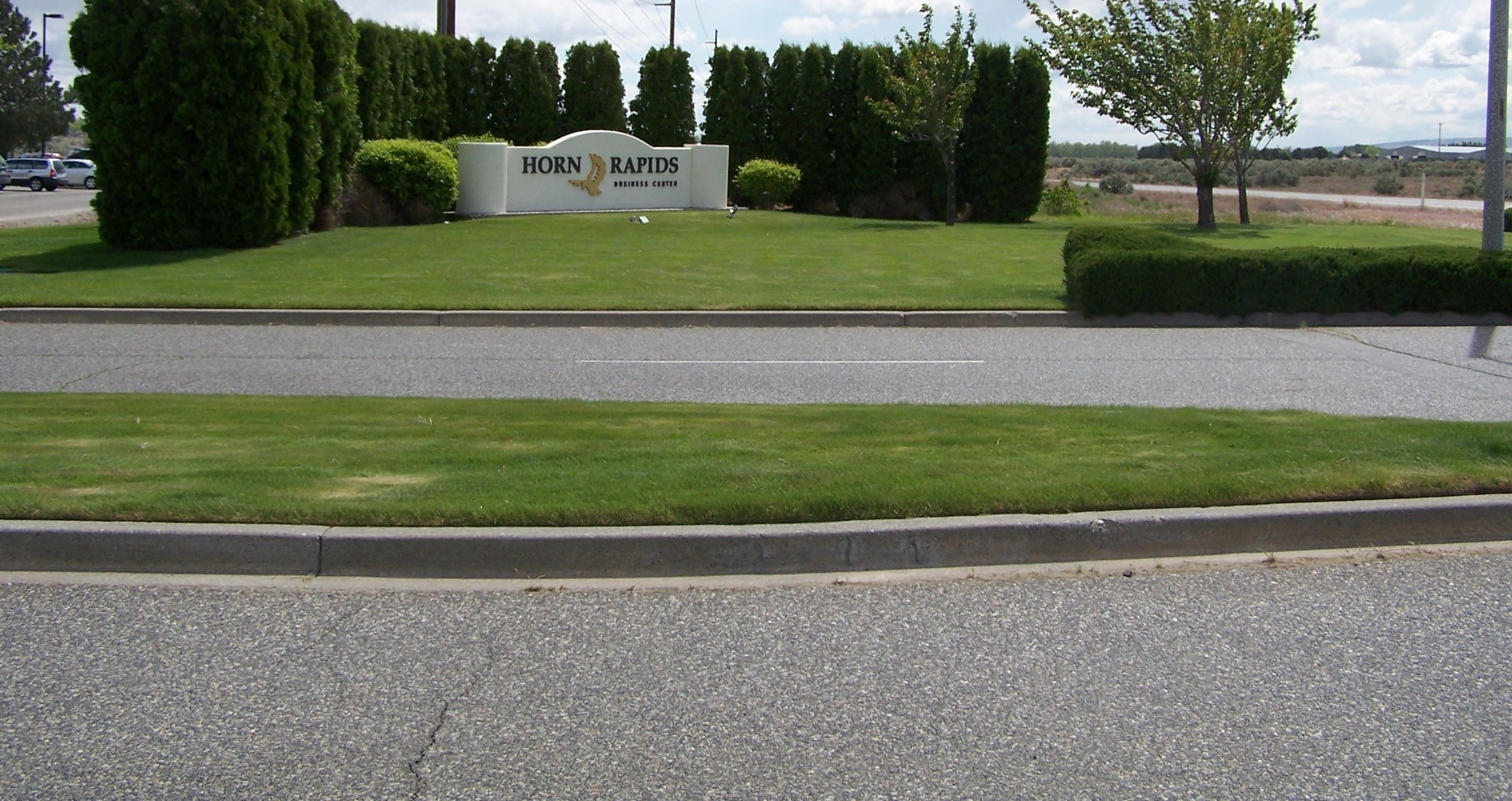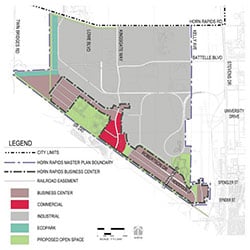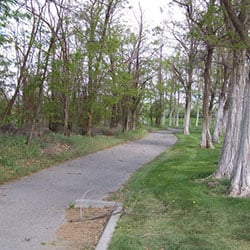


The Horn Rapids Master Plan is an update to the existing master planning that was completed in 1995 for the City of Richland (City). As the market continued to change, the City retained MacKay Sposito to re-evaluate the existing master plan and an additional 1,000 acres of industrial land. As part of this effort, MacKay Sposito provided infrastructure, land use, and open space and trail planning for the 2,500 acre Horn Rapids industrial area. Services included wetland delineations and mitigation plans; recommendations for land use and segregation; binding site plan updates; evaluation of the trail systems and open space development; and development standards to guide the build out and assist the City in enforcement of these standards. MacKay Sposito actively facilitated stakeholder meetings including presentations to the Planning Commission, Parks and Recreation Department, Public Works and City Council. The Horn Rapids Master Plan was approved by City Council and the Planning Commission in November of 2011. In mid 2015, the City of Richland asked MacKay Sposito to assist with another update to the Horn Rapids Master Plan.
At MacKay Sposito, we deliver infrastructure solutions and excellence in leadership while advocating for a better tomorrow. We focus on people, building strong and lasting relationships with our co-workers, clients, and communities. Our Civil Engineers, Land Surveyors, Construction Managers and Inspectors, and Landscape Architects stand in your corner and demonstrate selfless dedication because we believe in the work you do and the value it provides to our communities.
We serve so our communities thrive.